THAI LAM HUONG
SENIOR ARCHITECT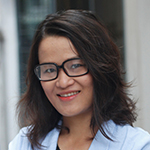
Ms. Lam Huong graduated from Ho Chi Minh City University of Architecture in June 2005.
After working for professional companies in Ho Chi Minh City for 6 years, Huong gained much challenging experience in working and managing project.
In June 2011, Huong has joined AG INGO Design Studio Viet Nam.
QUALIFICATIONS
Ho Chi Minh City University of Architecture
Graduated in 2005
CAREER SUMMARY
- 06/2015 – present: Architect
AG-INGO DESIGN STUDIO VIETNAM
Project: Mixed-use Development at Binh Hoa Ward, Thuan An, Binh Duong
Lot Area: 68,000sqm
Client: Vietnam – Singapore Industrial Park J.V.Co. Ltd
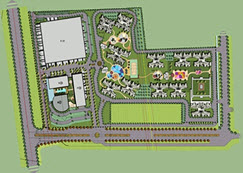
Project: Xuan Phuong Township at Tu Liem, Ha Noi
Lot Area: 14,557sqm
Client: Viglacera Infrastructure Investment & Urban Co.
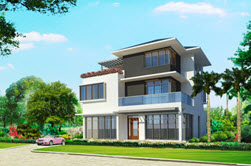
Project: Residential Development at 671 Hoang Hoa Tham Street, Ba Dinh District, Hanoi
Total GFA: 15,800sqm
Client: Viglacera Infrastructure Dev & Investment Co.
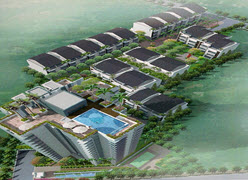
Project: Dang xa Phase 2 at Gia Lam, Hanoi
Total area: 7,314sqm
Client: Viglacera Infrastructure Dev & Investment Co.

Project: Aquabay Area at Ecopark Township, Van Giang, Hung Yen
Area: 13Ha
Client: ECOPARK Joint Stock Company
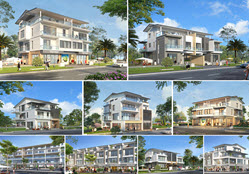
Project: Proposed Mixed- use development at 6 way intersection, Dai Phuc ward, Bac Ninh city
Lot Area: 10,571.7sqm
Total GFA: 26,798.0sqm
Client: xxx

Project: Vanhai Resort Phase
Lot Area: 16.1 Ha
Total GFA: 4,836 sqm
Client: Viglacera Corporation
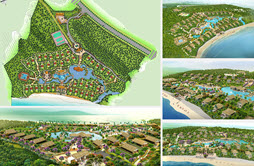
Project: Landscape for Plot C, D & E of Tan Thang Residential and Sports Complex at Son Ky Ward, Tan Phu District, Ho Chi Minh City, Vietnam
Area: 10,429sqm
Client: Gamuda Land (HCMC) Joint Stock Company
Project: The Manor Centre Park at Hoang Mai & Thanh Tri, Hanoi
Area: 251.225sqm
Client: Bitexco JSC.
- 09/2011 – 06/2011: Architect
BOUYGUES BATIMENT INTERNATIONAL – Saigon M&C Tower
- 10/2009 – 09/2011: Architect
Q GROUP
- 12/2005 – 09/2009: Architect
TAT & ASSOCIATES D’ARCHITECTURA CO., LTD
Typical projects:
̵ TAD tower, District 7, HCM City
̵ Ecopark, Van Giang District, Hung Yen Province
̵ The Sai Gon – Ham Tan Resort, Ham Tan, Binh Thuan Province
̵ Phuoc Binh Residential, Phuoc Binh, HCM City
̵ The GoHong Resort, Mui Ne Ward, Phan Thiet, Binh Thuan
̵ Cendeluxe Hotel, Tuy Hoa City, Phu Yen
̵ Dong Nai Villas, Vo Thi Sau Street, Bien Hoa, Dong Nai
̵ The Thien Hai Resort, District 2, HCM City
̵ Gold Court Residential, Long Thanh My Ward, HCM City
